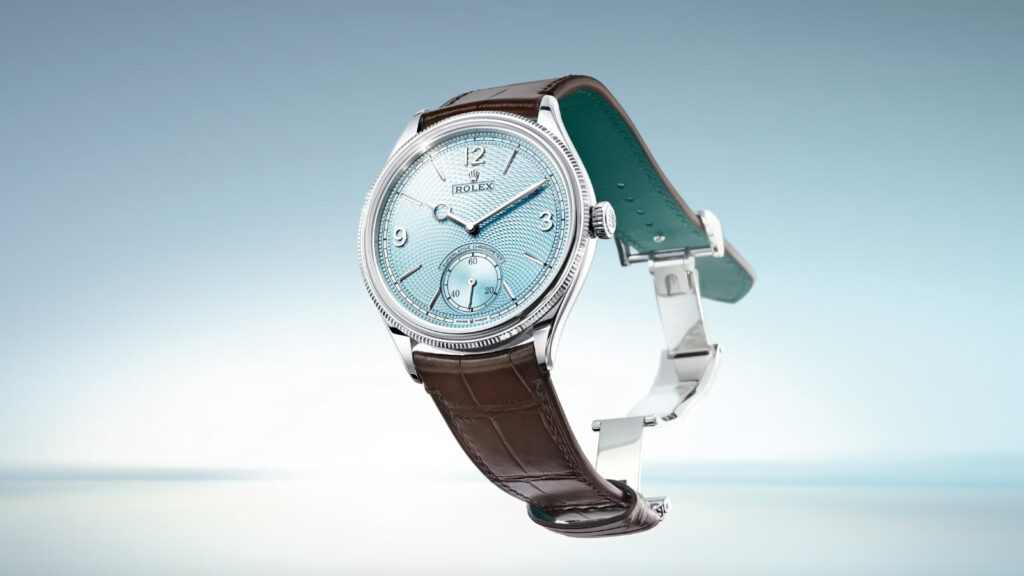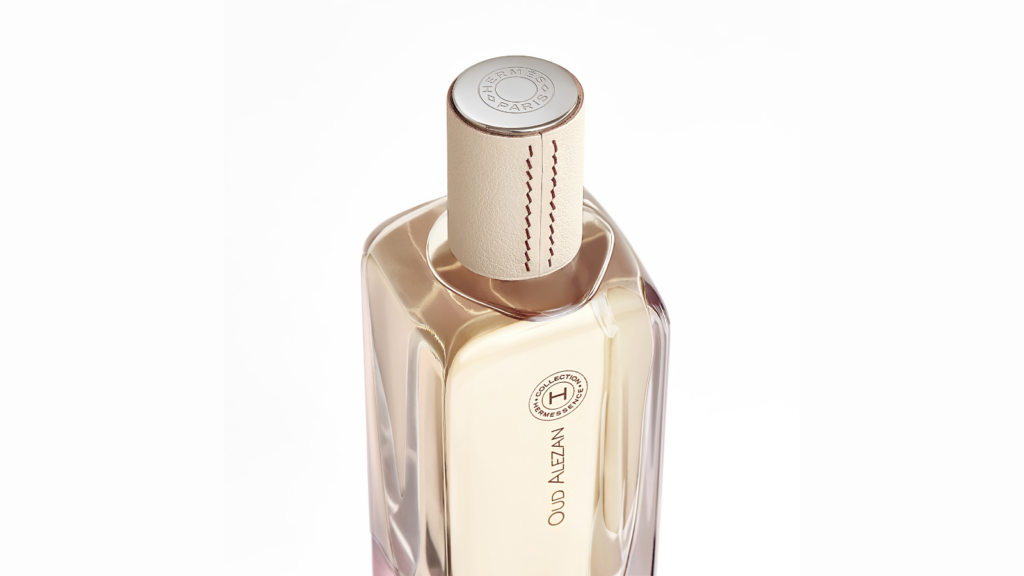Back in the 1990s, beloved You’ve Got Mail star Meg Ryan shared this rambling Victorian mansion in San Francisco’s tony Pacific Heights neighbourhood with actor-husband Dennis Quaid. The power couple reportedly lived in the four-story, 7,000-square-foot architectural gem during their turbulent 10-year marriage. They sold it before they called it quits in 2001.
Meg Ryan had purchased the home on a hilly section of Pacific Avenue in 1995, shortly after filming the tear-jerker When A Man Loves A Woman with Andy Garcia, set in San Francisco.
Today, it’s owned by a 30-something tech entrepreneur who, according to records, bought the home in 2014 for US$8.25 million (about RM35.5 million). In 2018 he spent a small fortune renovating the property top to bottom with the help of Bay Area designer Nicole Hollis.
The house itself dates back to 1889 when it was designed by prolific San Francisco architect Samuel Newsom, a relative of California’s current governor, Gavin Newsom. Samuel Newsom is responsible for such landmark buildings as the Napa Valley Opera House, Oakland City Hall and the famed Carson Mansion in Eureka, California.
Gaze at this astonishingly elegant home and it’s hard not to fall in love with the curvy second-floor bay window, the delicate decorative molding and millwork, and the stately pitch of the roof.
Prior to the 2018 makeover, the home was painted a soft mix of blue and white with gold detailing. The redo saw the colour scheme shift to more contemporary shades of light and dark gray.
Marble steps from the Pacific Avenue sidewalk take you into a grand foyer that flows into a cozy living room with its inviting fireplace and gorgeous angle-planked walnut flooring.
Stroll past the grand, skylight-lit staircase and you enter a formal dining room and the home’s open living room and kitchen. Here a wall of glass provides jaw-descending views of the San Francisco Bay, Alcatraz and Marin County in the distance, along with access to a large patio.
The kitchen is separated from the living room by a marble-wrapped island and comes with industrial grade appliances, including a huge gas range. Hidden behind a wall is a secondary kitchen for when catering staff do the cooking.
The second level hosts a stylish master suite and two ensuite bedrooms. The master features a lovely north-facing bay window with more panoramic views of the bay.
Arguably the home’s true surprise-and-delight feature is its third-floor, penthouse-style space set beneath the pitched roof. Another wall of sliding glass leads out to a huge patio, with a frameless glass balustrade, for soaking up those million-dollar views.
On this floor there’s a media area and bar—perfect for watching the big game (once they are actually played again)—all decorated in earthy shades of dark brown. Down the hall are two guest bedrooms that share a marble-lined bathroom.
For one last stop on the tour, take the elevator all the way down to the basement floor. Here, along with a coveted three-car garage, is a spacious family room with study area, that leads out to a heated covered patio and small, tree-lined yard.
On this level there’s also a temperature-controlled wine room, laundry room and mudroom.


















