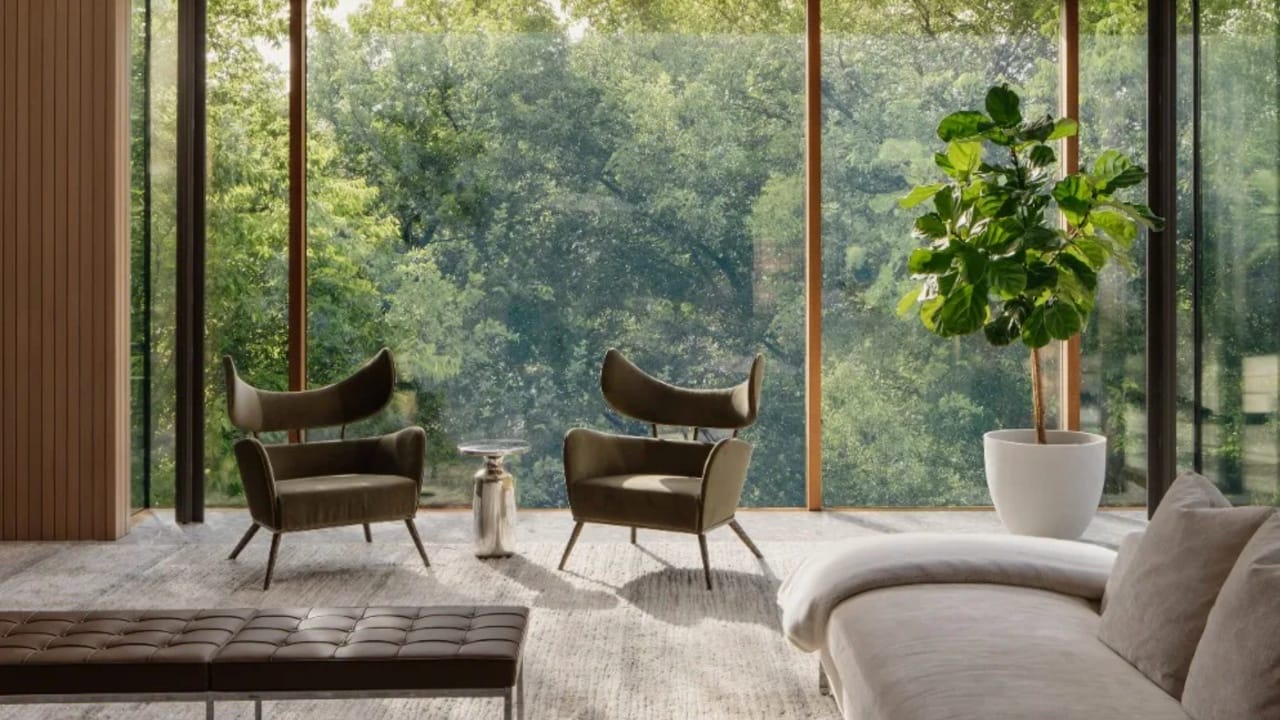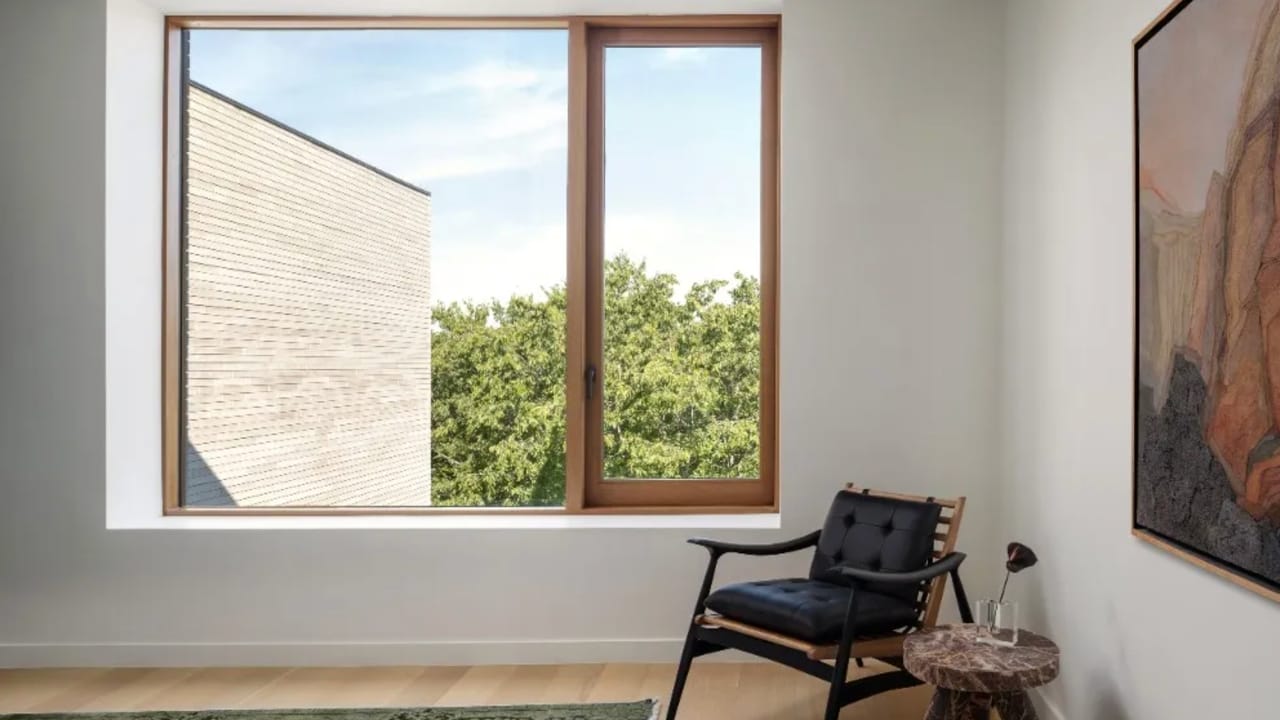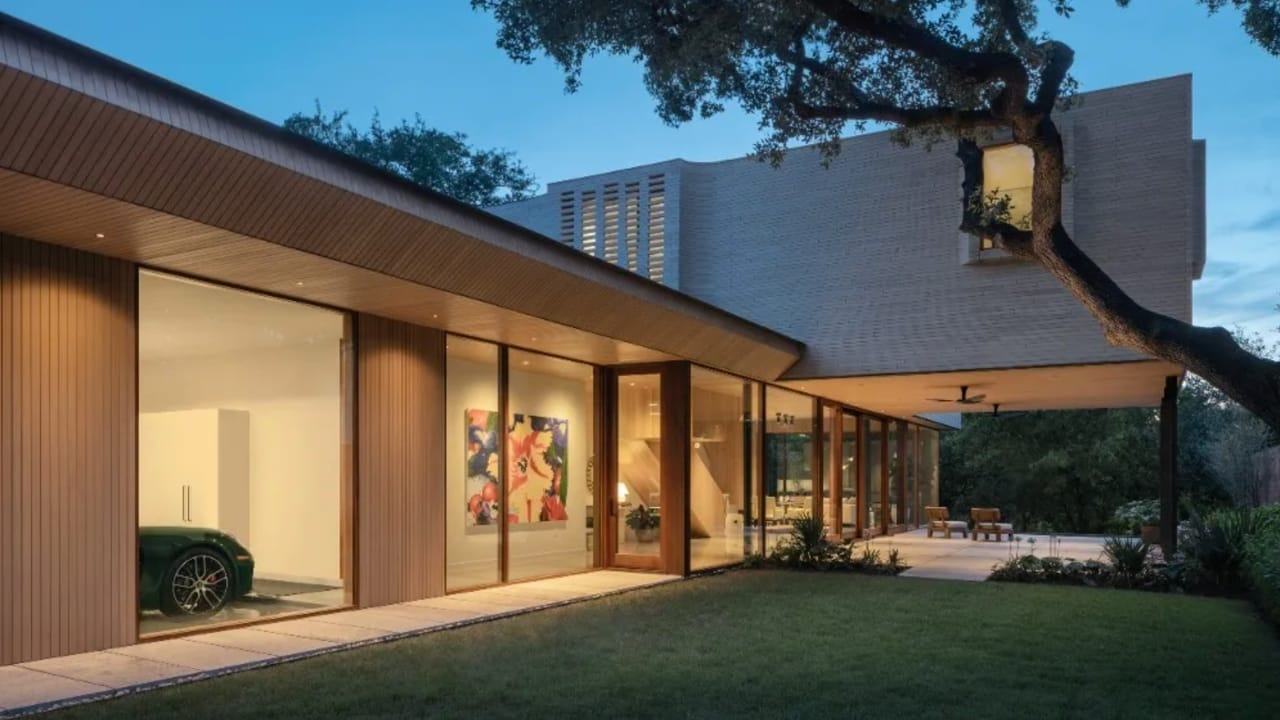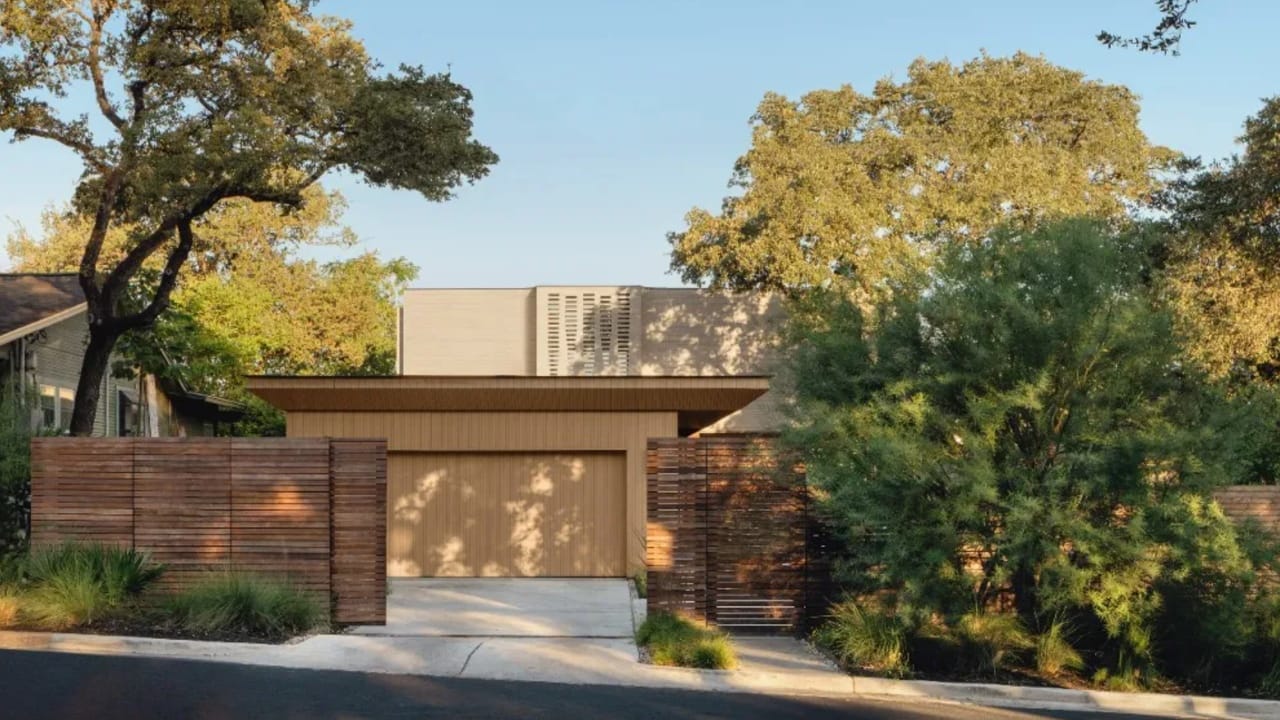The real estate market in Texas has boomed since the pandemic, with many relocating to cities including Austin for a better quality of life. And it’s not just the downtown areas that are drawing people in; many residents are taking advantage of the city’s natural beauty to custom-build spectacular residences inspired by and in tune with their surroundings.

The Greenbelt Residence, designed by the Michael Hsu Office of Architecture (MHOA) in collaboration with Risinger Construction and Backbeat, is situated on a cliff at the edge of the city’s protected greenbelt area, a 1,000-acre natural sanctuary on the outskirts of Austin, and incorporates local materials paired with sleek design elements. The Greenbelt is known for its spring-fed swimming holes, limestone rock climbing, hiking and biking trails, and lush forests.

Located in the Bouldin Creek neighbourhood and nestled within a canopy of trees, the home measures just under 3,500 square feet of living space, with a 535-square-foot garage and a 700-square-foot covered patio.
“The inspiration for the Greenbelt Residence was drawn from the site itself, characterized by a large heritage tree and dramatic topography changes that necessitated a daring cantilever over a steep cliff,” said Jay Colombo, partner at MHOA. “We aimed to craft a home deeply connected to its surroundings, especially given the challenging constraints of the narrow and elongated site, prompting us to create a meaningful side yard in lieu of a conventional rear yard. In every room, specific window configurations were curated to focus on capturing the views of the heritage tree. This design approach ensures seamless integration with the natural environment while preserving the breathtaking views from any part of the home.”

The home is built with locally sourced Leuders limestone brick, fabricated specifically for the project by Materials Marketing. Gentle curves and stacked layers of stone are complemented by hemlock wood siding and large windows on both levels.
The main level is wrapped in floor-to-ceiling windows and sliding glass doors, so there’s an up-close view of nature at all times. Featuring hemlock wood, terrazzo floors, and marble, the design is simple and restrained, with clean lines, muted tones, and a tranquil ambiance.

“A cornerstone of our design approach for the Greenbelt Residence is a dedication to humility, avoiding excessive opulence in materials and detailing,” Colombo says. “Notably, terrazzo floors and faceted wood trim are material highlights, contributing to an earthy sensibility that aligns with the connection to nature. We prioritized a modest and simple size and scale of the home while using glass expanses to create a sense of grandeur while minimizing wasted space. Thoughtfulness is another principle used in our approach, encompassing considerations like daylighting, site placement, and the use of locally sourced materials for sustainability. The utmost mindfulness was directed toward the heritage tree, view management, shade and shadow, and daylighting.”

The interplay of light and volume was important in the design, and Colombo says the interiors were designed to maintain well-balanced lighting throughout the day. There are many sources of natural light, including linear skylights, that eliminate the need for harsh artificial lighting.

The home’s layout includes three bedrooms, a spacious kitchen with an eat-in island, illuminated living areas, an auto showroom-like garage, an outdoor infinity pool, and landscaping by Colab.

“The Greenbelt Residence is perched on a cliff above the treeline and seamlessly marries nature and architecture,” says Michael Hsu of MHOA. “Its cantilevered design, local limestone, and abundant windows create a calming environment that balances privacy with a strong connection to the breathtaking surroundings.”




