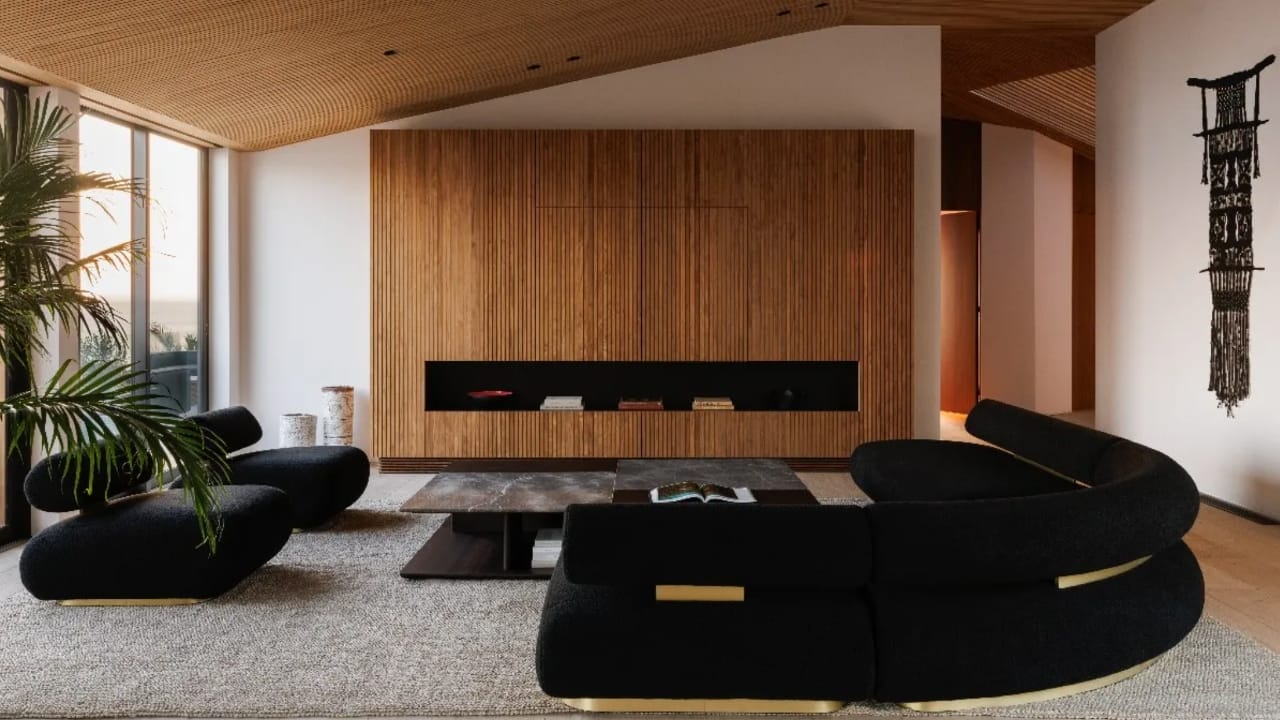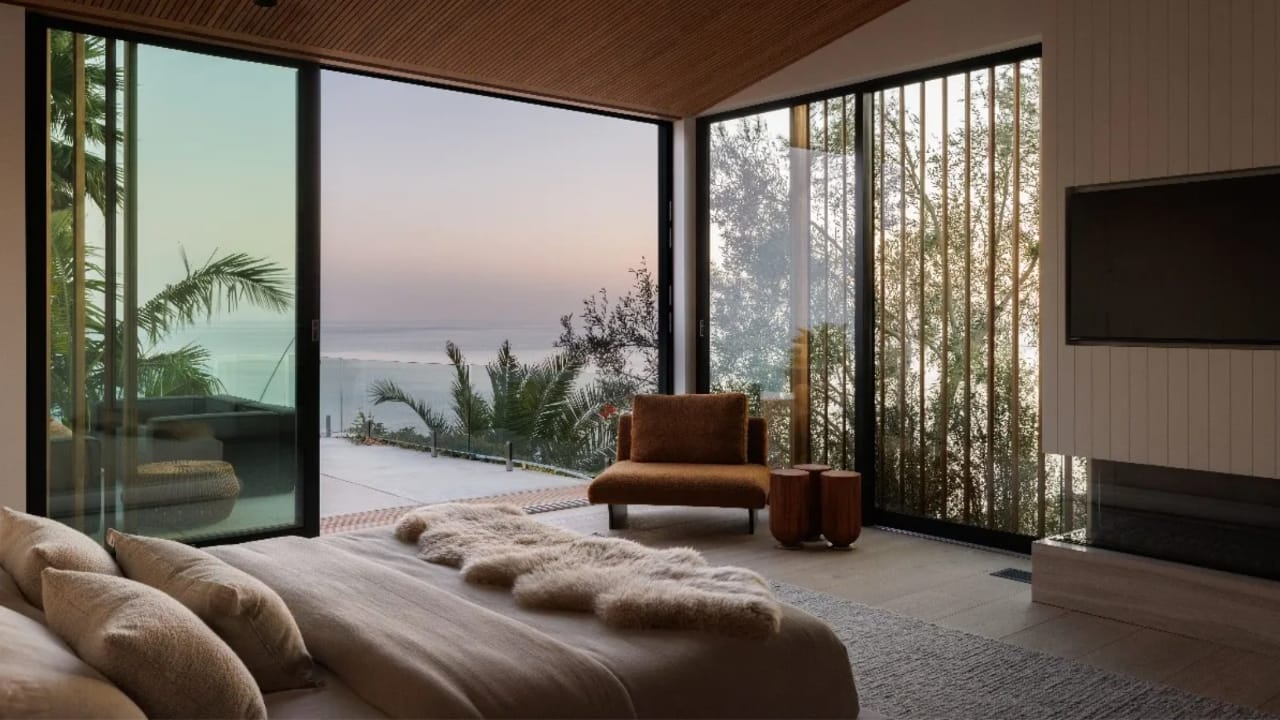When a young couple met Los Angeles-based interior designer Sophie Goineau in the fashionable Mexican beach town of Costa Careyes, they instantly felt a rapport and soon tapped her to reimagine their circa 1965 beach house in Malibu for their growing family. What ensued was a years-long overhaul culminating in a light-filled contemporary home that not only takes full advantage of the ocean views from its cliffside location but is also suitable for the couple’s young children.
Goineau, whose many professional hats include furniture designer and stylist at Elle, is known for her cutting-edge approach to contemporary design, fusing an artistic sensibility with the practical concerns of daily life to create harmonious spaces. She’s designed homes for film producer Megan Ellison and has worked with top hotels and spas around the world.
For this Malibu property, which sits on a cliff overlooking the Pacific Ocean, she was challenged with reimagining the existing home while adhering to Malibu’s strict zoning regulations. “The structure was built in the 1960s as more of a villa and renovated near the millennium with that late-90s style,” Goineau tells Robb Report. “There were lots of skylights, the ceilings were pitched at an odd angle, there were big bulky shades, and it felt cramped.”

Expanding the home wasn’t an option, so Goineau worked within the confines of the existing structure. She adjusted the layout to a more open floor plan, and she installed larger windows throughout the home. The great room holds the serene, spacious kitchen, a dining area, and the sumptuous living room, which has a sexy, 1970s flair thanks to a curved couch and a couple of matching chairs and wooden accents. Indeed, wood is seen throughout the house.
Goineau’s father was a builder and wood tradesman, which has inspired the use of wood in many of her projects. “I was fascinated by the lines, the imprint on the woods, and the different grains,” she recalls. “The wood shop was a very olfactory place—it smelled like nature and smelled amazing to me.”

The floor-to-ceiling media stand, crafted from teak, hides the TV, while the floor is lined with solid large-plank white oak floors. The ceiling over the great room was inspired by the ocean waves breaking and features a large skylight with wooden slats for modulating light in lieu of more traditional shades or films. Goineau says that the ceiling, crafted from four layers of ash, was a bit of a design risk because the wood is curved. Another major transformation was the kitchen, which is now an open and airy space overlooking the backyard with smooth quartz countertops, an oversized eat-in kitchen island, and custom cabinetry.
“Safety, comfort, lighting, privacy, all of that has to be in the program,” she says. “The owners are also big entertainers and love to host, so we put the bedrooms away from the common areas for added privacy.” The primary bedroom was made especially cozy with two fireplaces, one in the lounge area of the bedroom and the other in the bathroom.

Goineau sourced only the finest lighting, fixtures, and furniture from the likes of Flos, Atra, Molteni, Crosswater London, and Salvatori, among others. As for living in a contemporary home with young children, Goineau emphasises the use of tactile materials. She calls out the couch in the living room, which has soft fabric but is durable as well. She also took into consideration the coastal location’s elements and installed a front door with marine-grade wood that has better resistance to fire than others.
There are four bedrooms and four bathrooms across the 3,950-square-foot home, plus an office, a music room/meditation studio, and a game room. Outside, there are two playgrounds and a swimming pool, as well as a cold plunge pool.
Previously published on Robb Report USA
Photography: Virtually Here Studios




