The recent and final release of 30 1,905-square-foot Type D units at Alila2 (starting at RM1,000 per square foot) signals the last batch of available new units from a condominium development which has achieved gold-certified green building index (GBI) status as well as numerous other accolades across Malaysia and the region. Among its honours are Best Residential Development Malaysia (5 Star) at the Asia Pacific Property Awards Development, the FIABCI Malaysia Property Award in 2021 for the high-rise residential category and also the 2020 Project of the Year at the 12th Malaysia Landscape Architecture Awards.
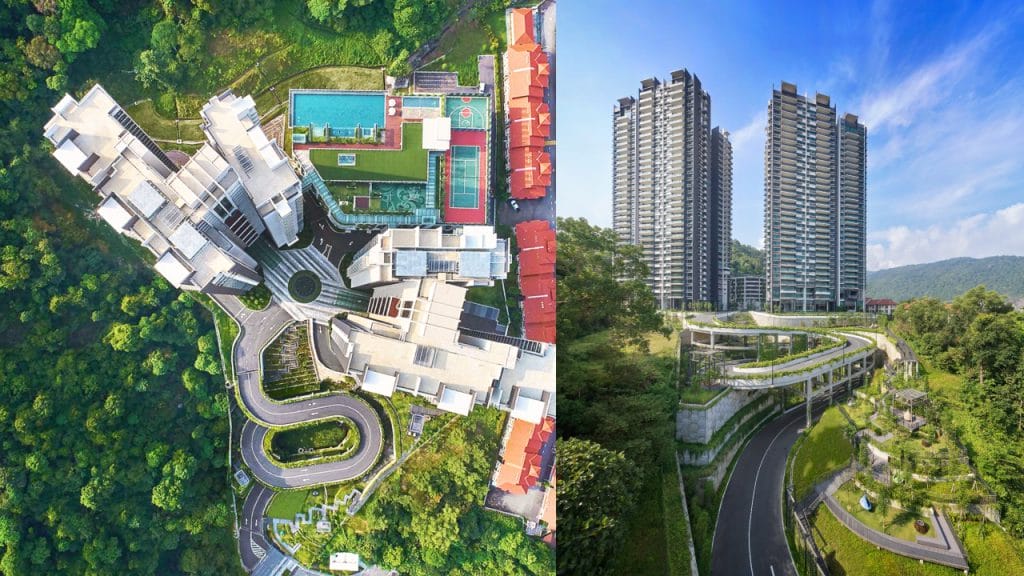
The Alila 2 condominium project sits between the gated garden village of Alila homes and eco-chic condominium Alila Horizon. The latter two has played a part in elevating the neighbourhood of Tanjung Bungah to become an affluent residential community in Penang. While there are many notable aspects of this project, perhaps the most significant one is that 47 per cent of the 9.8-acre development is composed of green spaces. The green credentials of Alila2 represents a purposeful approach by developer Hunza Properties Bhd which has invested over RM12 million alone on landscaping Alila2.

Enter the self-described composer of space Phua Chin Eng, founder of Landart Design which specialises in master planning, urban design, landscape architecture and interior design. The firm’s broad-ranging portfolio encompasses high-rise developments, commercial properties, parks, factories and public realms which also include the upcoming Tun Razak Exchange. For Phua, upon stud of the Alila2 site, he surmised that it was a prime representation of two paradises in one; sky and ground.
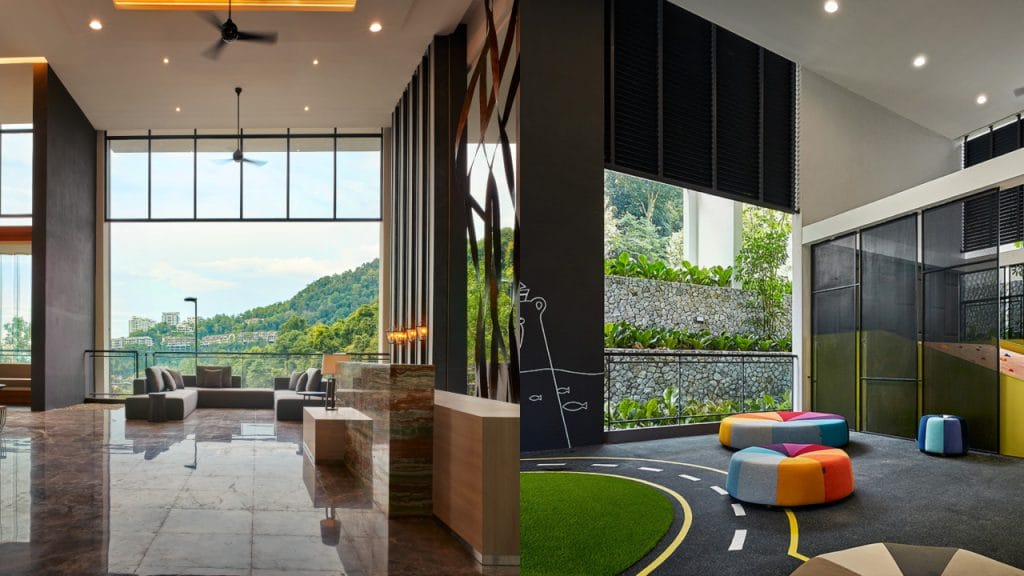
“’Steps to Paradise’ is the design concept which we proposed for the landscaping due to the unique elevation of this project,” Phua begins. On the ground, one finds terraced gardens, the winding river (which can also symbolise a meandering river), and observation towers. Meanwhile, the sky portion is reflected through the lush landscape of the sky deck, and the observation areas which offer a vantage point for residents.
For this development, which boasts a cosmopolitan owner mix of 65 per cent expats and 35 per cent local owners, there is a clear attraction of its clever use of green spaces, with nearly 30 per cent of the developed areas provisioned for nature, and a further 3.4 acres preserved as a natural hill. This biophilic approach into the condominiums starts at the guardhouse, leading into a spiral road curtained by vertical foliage, with creepers and terraced planters providing an extra aura of greenery. “We even asked the engineers not to paint the columns, making it easier for the creepers to attach themselves to them,” Phua says.
The added benefit of the terraced construction of planter boxes was the clever use of native plants and peacock flowers that quickly adapted to the new construction, allowing for the return of butterflies and bees. Citronella was then added to repel mosquitoes. Additional green initiatives were also proposed by Landart and adopted by the developer to achieve its Gold Building Index rating, such as compost bins, allowing for much of the fertiliser used to be self-sustaining and generated to nourish the trees, turf and herb garden.
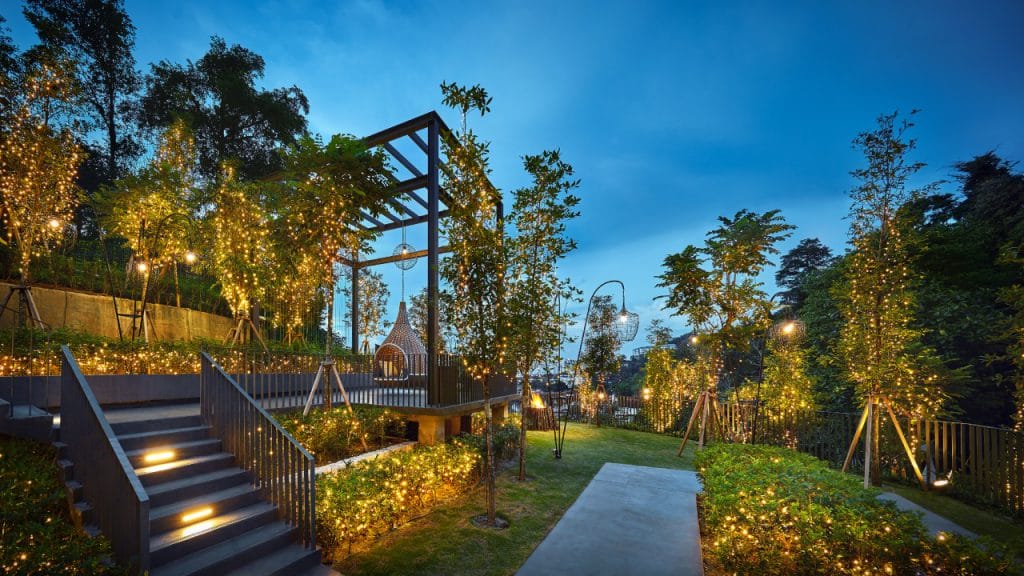

The challenge of reconciling the ground level with the podium floor where the lobbies are located to both towers, was cleverly resolved via the creation of a mini hiking staircase comprising 275 steps, requiring a mere distance of 375 metres to traverse 30 metres in terrain height. Along the way, gazebos with weaver bird nest-like cabanas offer temporary refuge and a place to unwind.

The final outcome of Landart’s biophilic approach would eventually result in 434 trees, 37,563 shrubs, 8,165 creepers and climbers, and 2,864 sq ft of green turf. For much of the inspiration, Phua pays tribute to Sri Lankan architect Geoffrey Bawa’s Kandalama Hotel located in the outskirts of the country which is similarly sited on rock formation.
On the facilities podium, one is able to observe how nature is used to frame the magnificent vistas of the surroundings. At the development’s infinity pool, cascading water spouts around the Jacuzzis, hydro gyms and lying bed Jacuzzis are framed by vertical gardens. The pool deck is configured to also face the verdant hills while hammock decks lie next to an open garden as a welcome invitation for residents to enjoy mornings and evenings outdoors. Landart also implemented a holistic integration of indoors and outdoor play areas, to encourage children especially to explore physical boundaries in a safe environment.
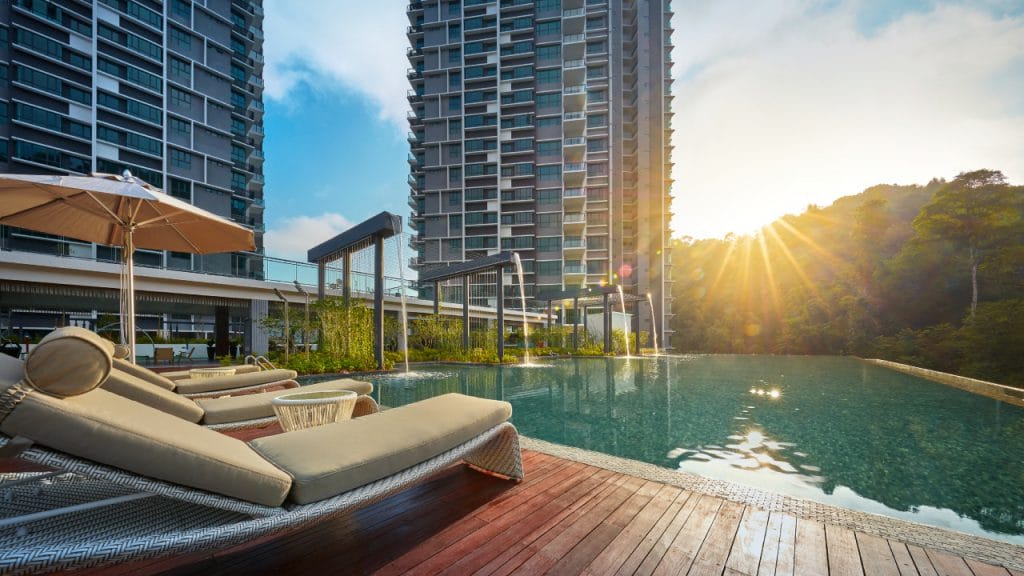
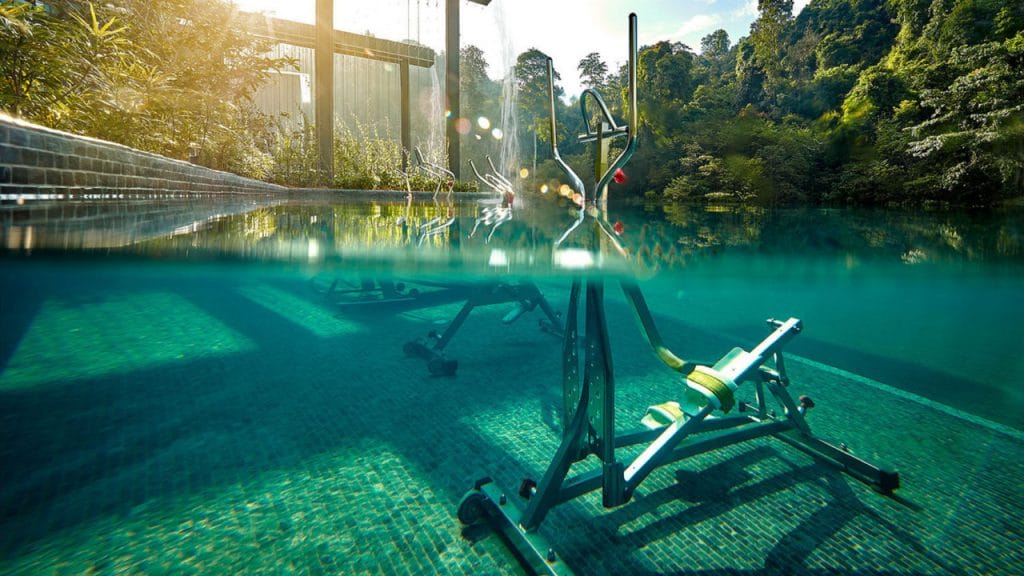
Other facilities such as the tennis and basketball courts also enjoy proximity and a view of the verdant nature, located away from the two towers to benefit from the sounds and sensations of nature. “We had a free hand to design the entire facilities podium at Alila2,” Phua remembers, adding, “and we toned down the colours here because we didn’t want to overpower nature’s beauty.” Ultimately for Phua, the key aspect in the success of Alila2 lies in understanding the flow of life for the residents of Alila2. “We don’t see spaces as demarcated – our purpose is to oversee the seamless integration of interior and exterior as one.”




