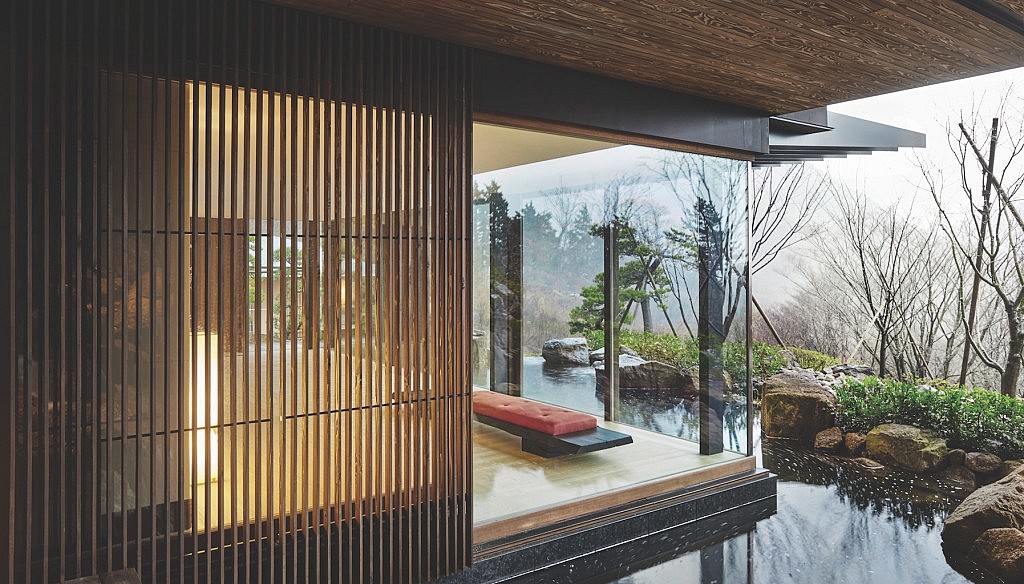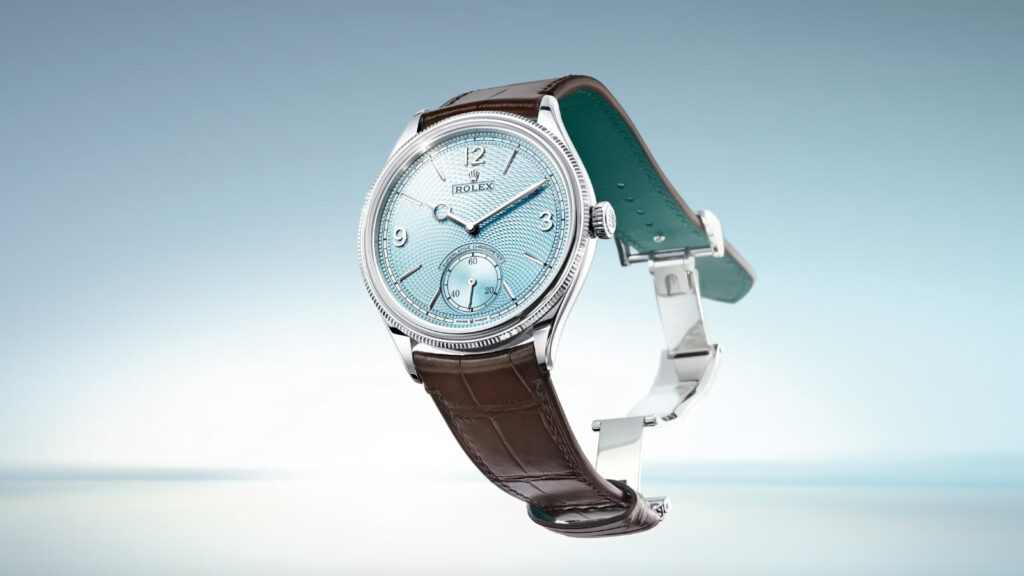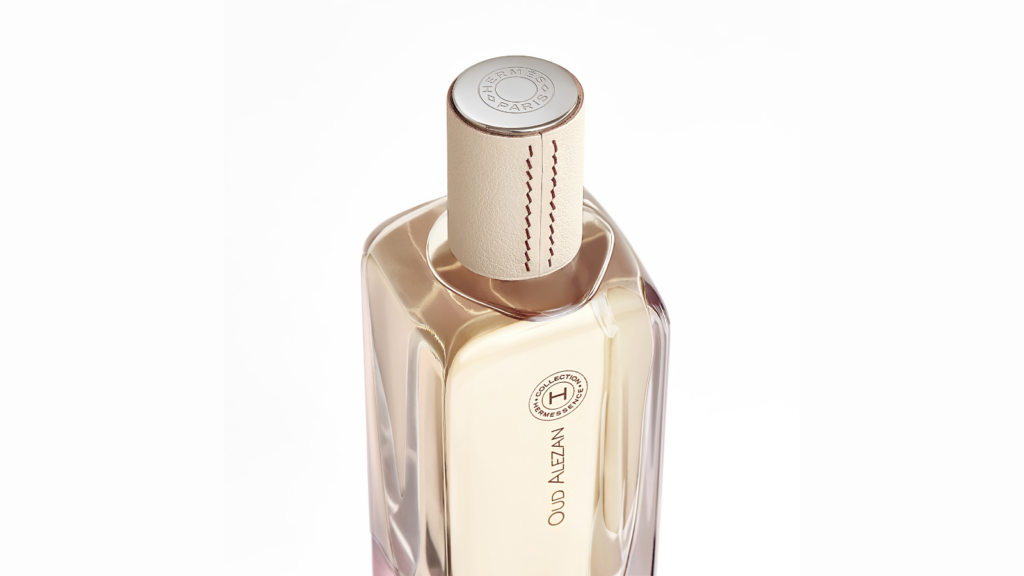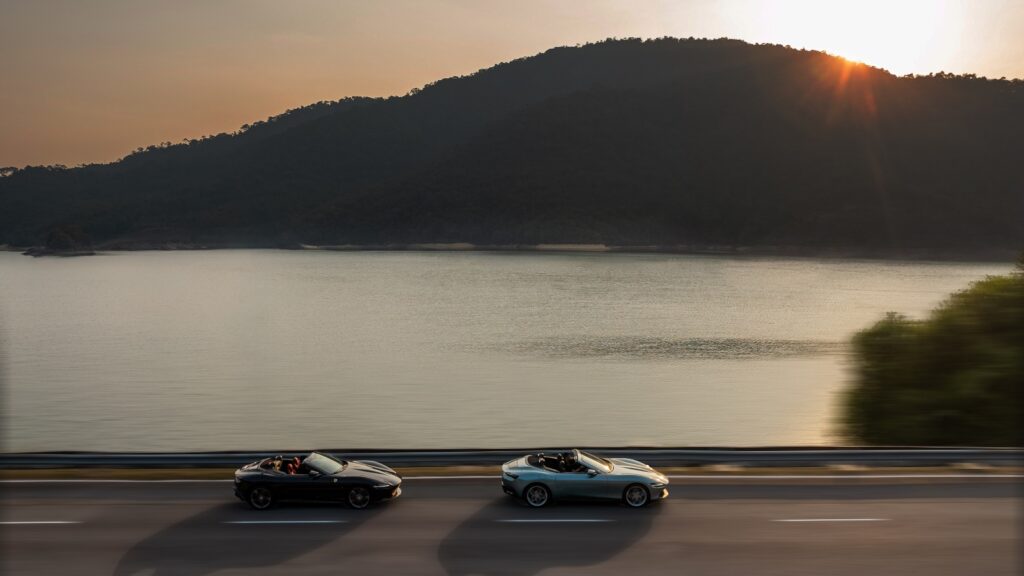the design distills Japanese minimalism to just the bare essentials
Acclaimed Japanese architect Kengo Kuma collaborated with celebrated French architecture and interior design studio Liaigre on a five-bedroom mountainside retreat. Set among hot sulfur springs in the Kanagawa prefecture, the property is composed of several structures — including a spa, two guests houses, a library, and a tea house — linked together by a Japanese garden. Kuma interpreted elements of traditional Japanese houses using modern materials such as glass and steel. For the interiors, Liaigre composed subtle, beautiful spaces with restraint. The studio found a natural rhythm, respecting every line and gesture — inside and out — and by selecting furnishings that were in balance with the architecture and landscape. One such piece, designed by Liaigre, is the Nagoya desk, an oak piece now available in the company’s collection.
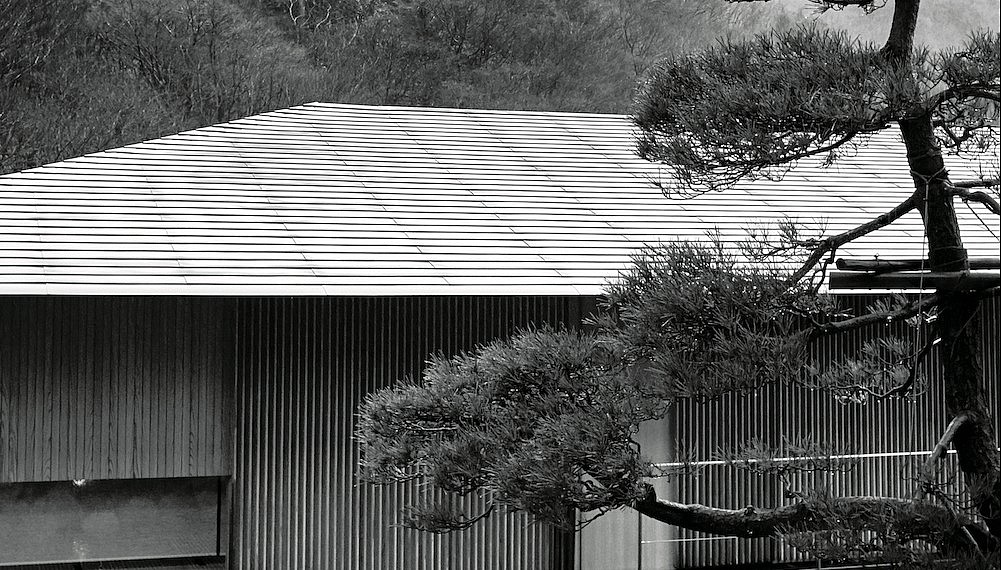
Physically, the private complex comprises a main house, a spa, two guesthouses and a teahouse. At a more profound level, explains Frauke Meyer, creative director of Liaigre, “It’s an experience of the senses. There are so many layers — pathways, water, stone, gardens — that slowly reveal themselves.” A bedroom entry, for example, provides a quiet pause in one’s journey through the home. The private quarters feature low tables, tatami mats, and shoji screens.
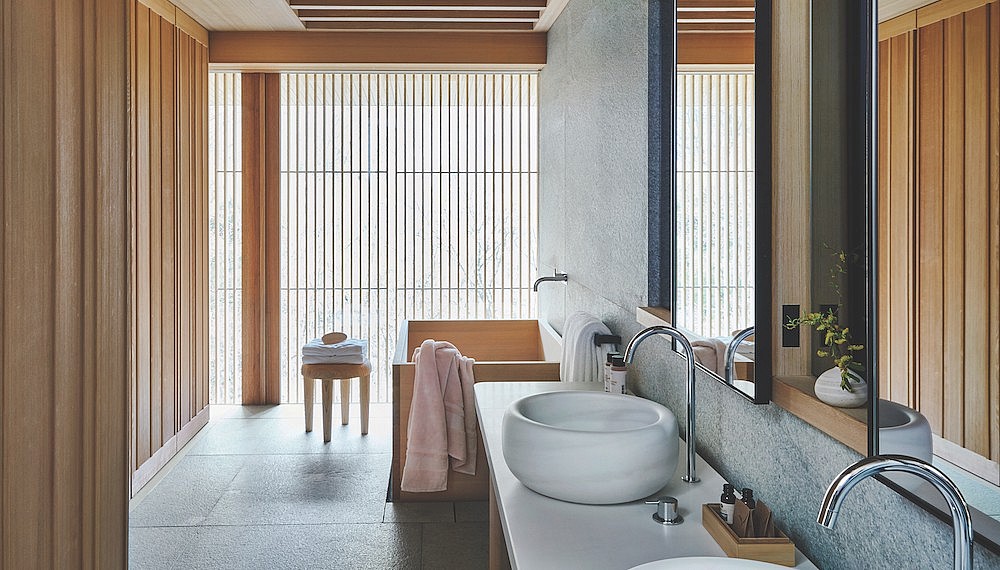
The palette derives from shodo, or Japanese calligraphy, which is most evident in the white walls that contrast with black-stained wood resembling yakisugi, a charring technique used on Japanese exteriors. “The scale is different — very large and generous,” says Meyer of the custom furnishings. “We brought a sense of proportion, comfort, and luxury that is European, without losing the discretion and delicacy of the culture.” Visible in the entry beyond is a large contemplative painting.
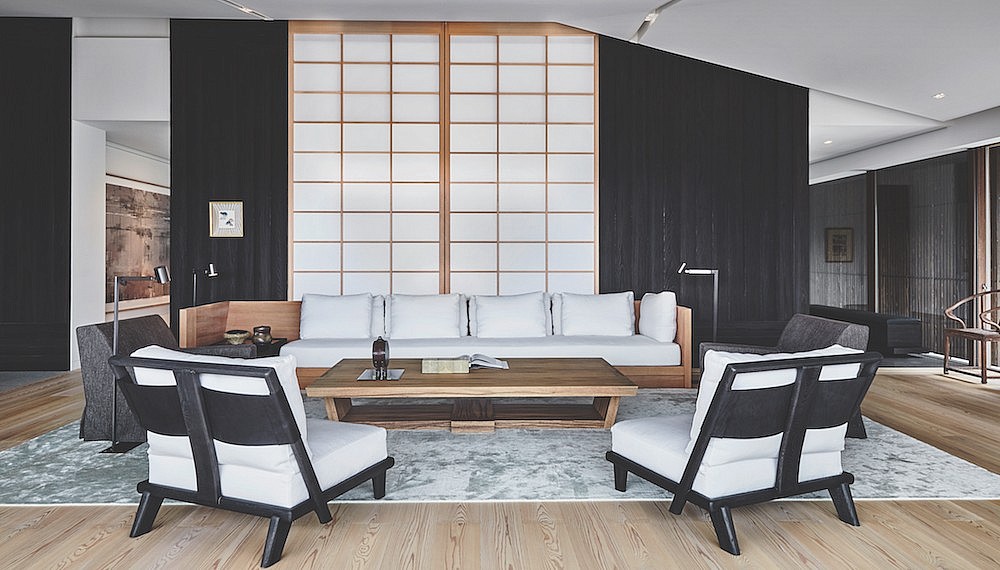
“We always try to relate to the character of the setting,” observes Meyer of the custom-designed Nagoya desk in one of the guesthouses. The piece embodies the Japanese reverence for wood, simple forms, and craftsmanship, while its gracefully upturned edges evoke classic pagoda rooflines. This rendition, with slight alterations, subsequently became part of the Liaigre furniture collection. Ample spans of glass give the illusion the structure is floating in midair.
“The whole village is oriented to the thermal experience of the springs,” says Meyer, which drove the choice of Vola faucets in this bathroom. The Danish company’s specific metal lining resists the calcification of sulfur. Material selections connect the room to the outdoors. The soaking tub is a traditional steep-sided Japanese furomade of aromatic cypress. The slate-like stone on the walls and floor recalls the rock formations outside. As elsewhere in the house, the bath is congruent with Liaigre’s aesthetic, valuing natural materials — particularly wood — minimalist lines, and uncluttered spaces. The project, notes Meyer, “completely respects the Japanese environment.”
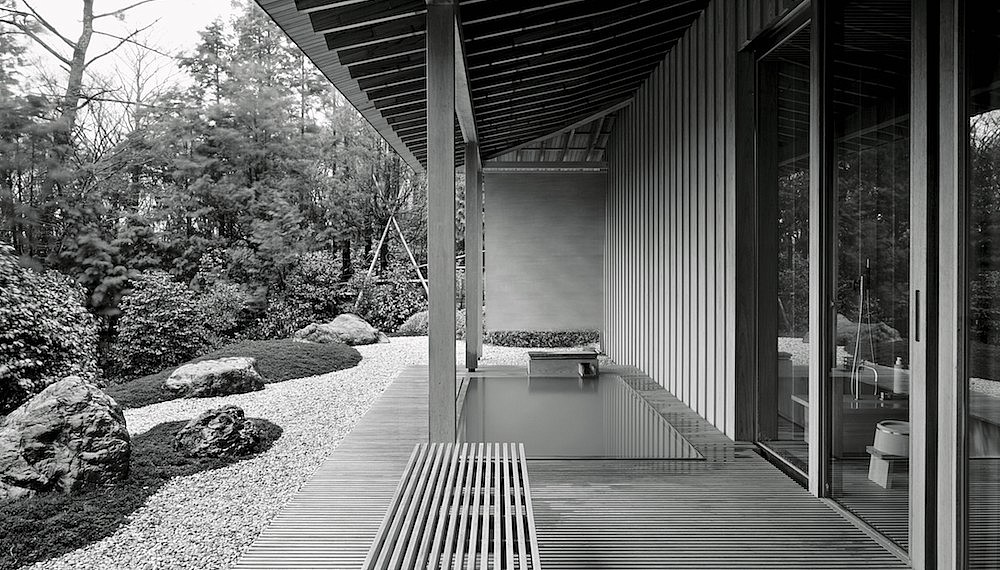
The landscaping brings order to wilder aspects of the natural surroundings. This idea extends to the structure itself, where a placid rectangular pool along the cedar engawa — an exterior walkway covered by a wide eave common to Japanese architecture — relates to the organically shaped lake nearby. “To emphasize the role of the engawa,” notes Kuma, “we applied louvres on a horizontal plane to direct the sequence [toward the outdoors].” The attention paid to detail throughout is apparent in the joinery of the eaves. Wood slats converge from different directions with mathematical precision, rendering the subtle changes of angles seamless and nearly imperceptible.
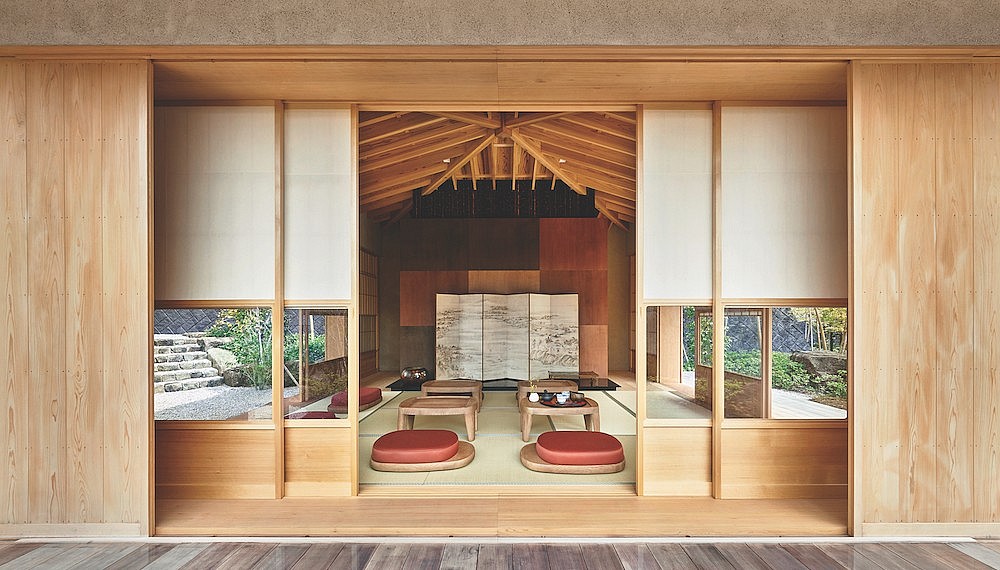
“The client had a deep and great knowledge and understanding of Japanese traditional culture,” says Kuma. “The teahouse was a result of our communication.” The building opens completely to nature. A landscape screen stands before a wall concealing a small kitchen. The wall is painted in various earth tones, including a terra-cotta shade inspired by Japanese clay objects and pottery. Liaigre designed the tables. The main house is reached by winding paths. “It’s more about what is around us than the interiors,” says Frauke Meyer. “We tried to be very quiet and still.”
