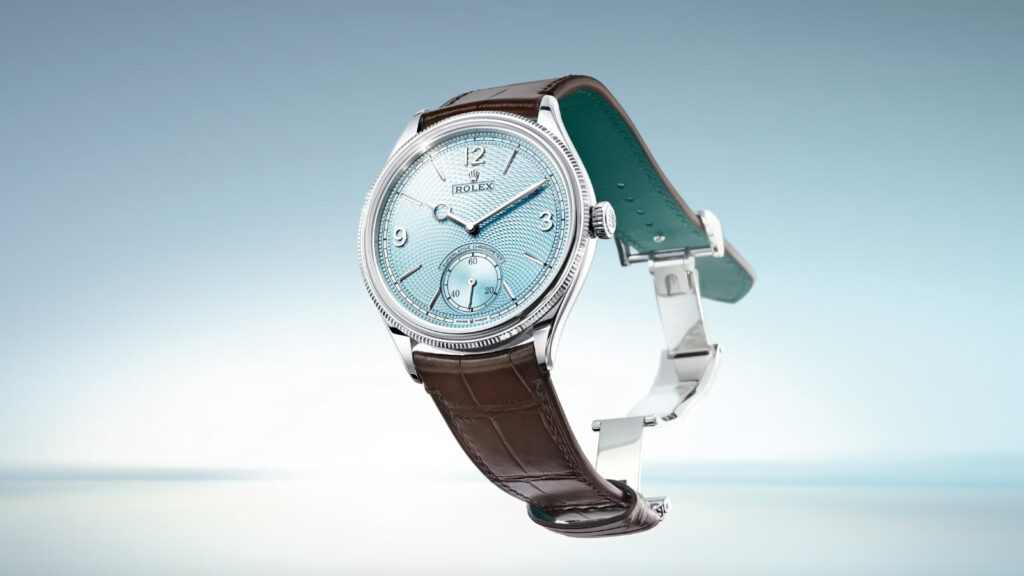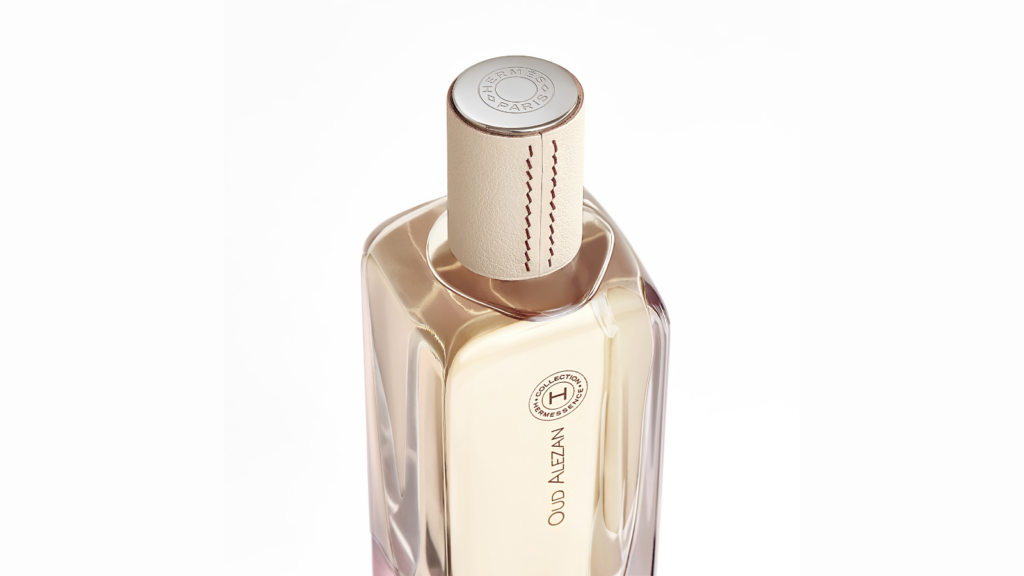Around six years ago, entrepreneur Myra Chan and her husband (who didn’t wish to be named) paid RM30 million for a long-neglected house in the Los Feliz neighbourhood of Los Angeles. Originally built for pioneering real estate developer William Mead in the early 1900s, the couple subsequently enlisted noted architect William Hefner to undertake an extensive re-imagination of the premises, which rest on a 2-acre promontory offering unobstructed city-to-ocean views.
“We have long admired the work of William Hefner,” says Chan. “His seamless ability to integrate architecture and interiors through holistic design was imperative to us. Being based in Los Angeles was key, and his vast portfolio of work, which ranges from modern to traditional, shows his team’s ability to adjust within L.A.’s various neighbourhoods while remaining true to the client’s needs.”

The result of Hefner’s efforts is a custom Mediterranean-style mansion boasting classical details and hints of art deco that just popped up on the market with a hefty RM176 million price tag; and per the listing held by Brett Lawyer of Carolwood Estates, it’s not only the highest-priced home currently on the market in Los Feliz, but it’s also the largest at 20,000 square feet.
Completed this year, and known as the “Cockerham Estate,” the property features a total of nine bedrooms and 11 baths spread across stylish interiors accented with a mix of global and Old Hollywood elements—18th-century mantels from Europe, a custom lacquered wet bar inspired by The Langham, London hotel and hand-painted silk de Gournay-inspired mural, just for starters.

Clad in imported Egyptian limestone that took over two years to perfect, and topped with a red terra-cotta roof, the three-story structure is hidden away behind a gated 650-foot driveway that empties out at a large motorcourt holding a stately fountain and marble statue. From there, steps ascend to a glass and steel-trimmed front door, which opens into a grand double-height foyer displaying a black-and-white honed marble floor and curving wrought iron-railed staircase.

Especially standing out are a fireplace-equipped living room and bookshelf-lined library that spill out to expansive al fresco entertaining terraces, plus a fireside bar/lounge, and formal dining room adorned with the aforementioned mural. A family room connects to the bespoke Officine Gullo kitchen, which is outfitted with an eat-in island, top-tier appliances, a secondary prep kitchen and a breakfast nook, as well as access to a covered and heated terrace sporting a full outdoor kitchen.

Upstairs, a sumptuous master retreat is decked out with a marble fireplace, separate sitting room and sprawling balcony warmed by a fire-pit, and dual walk-in closets and luxe baths; and the posh amenities continue on the lower level, where there’s a wet bar, tiered movie theatre, game room and salon/glam room, plus a gym that opens to a limestone terrace brandishing a relaxing spa.

In addition to manicured lawns laced with rose gardens, mature specimen trees and meandering pathways, the resort-like grounds also play host to a classic pool flanked by water features. There’s also not one but two detached one-bedroom guesthouses that could easily be used as an office and creative space, along with an attached two-car garage.









